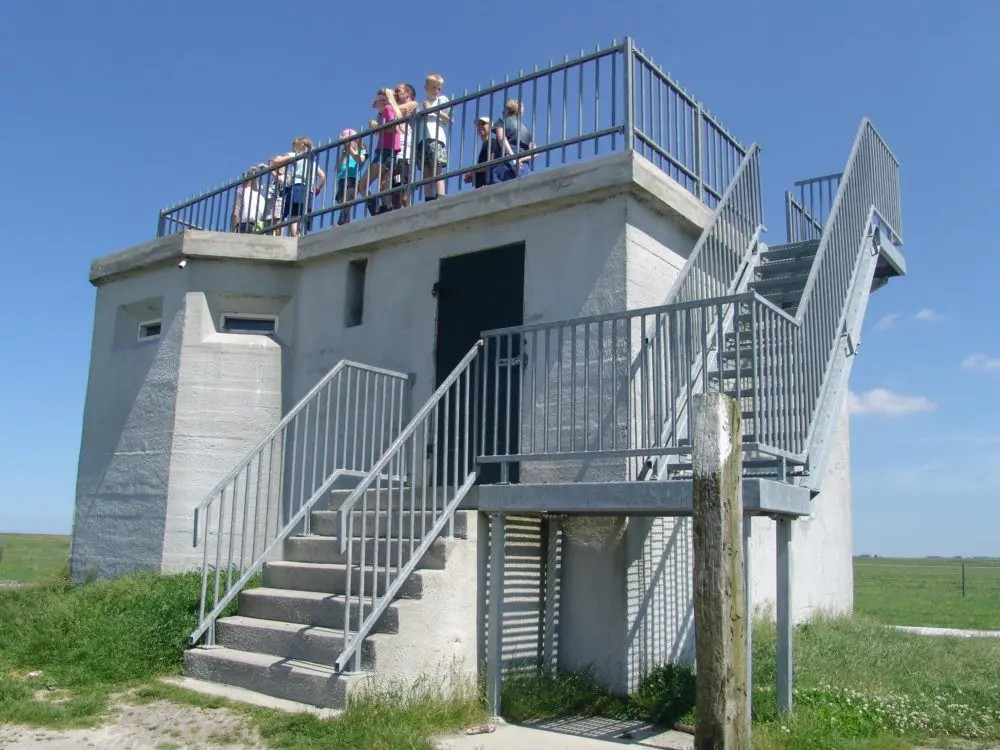Construction of the bunker began later that same year. Contractor Van Slooten from Oude Bildtzijl worked on the project. The bunker was built of concrete with walls about 50 centimetres thick. The roof was relatively thin compared to other bunker types. Access was via a concrete staircase, as the bunker floor was constructed slightly elevated. The original design included a semicircular opening at the top, containing a system of mirrors that functioned as a 360° observation device. This system was later sealed off, and the mirrors have disappeared.
Exercises and incidents
From 6 January 1941 onward, exercises were reported in which aircraft fired and dropped practice bombs. The caretaker — the polder herdsman — had to ensure that livestock and people were cleared from the area in time. He was also responsible for repairing bomb craters by filling them in. A large red “N” was painted near the summer dike. This served as an aiming point for safely dropping emergency or live bombs. A radius of 500 metres around it functioned as a safety zone. Wooden frames served as targets for practice bombs. These bombs were made of concrete and contained glass tubes filled with chlorosulfonic acid. Upon impact they produced smoke, allowing observers in the bunker to assess the results. During these exercises, three German aircraft also crashed in the area outside the dike.
After the war
After the war, various impact damages were visible on the bunker, but during restoration by the organisation It Fryske Gea most of these traces were covered. Since 2016, an information panel has stood beside the bunker, telling the story of the training grounds and the crew of a crashed aircraft.
