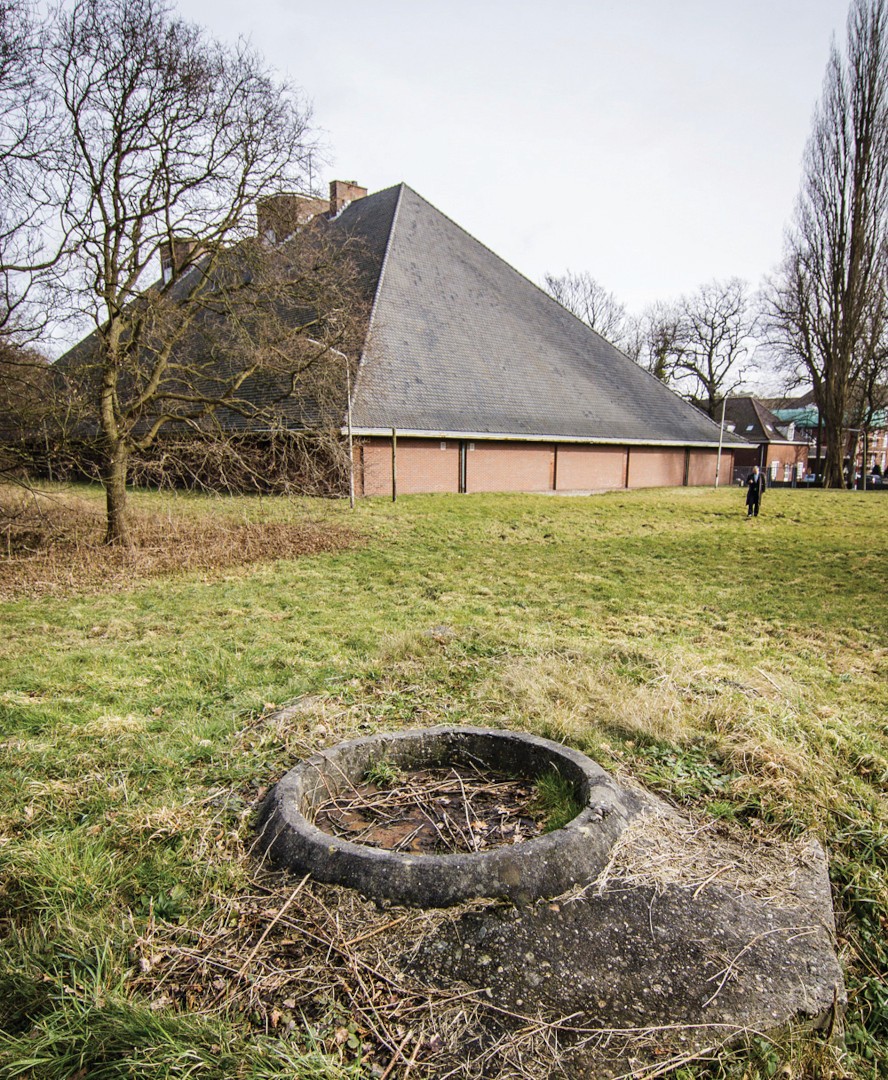While the Wehrmacht moved its headquarters more inland during the war, The Hague remained the political center of the occupation. This was not the safest location due to the risk of invasion, but Seyss-Inquart did not want to leave The Hague for a safer location in the east of the country, as this would have been seen as a sign of weakness and fear. Hitler supported this choice, provided Seyss-Inquart arranged adequate personal protection against (air) attacks.
After initially considering a military outpost near the Plein, where Seyss-Inquart had his office, he chose his estate instead. In 1942, construction began nearby of an “erstklassige Polizeikaserne [..] und daneben einen Bunker, der sich sehen lassen kann,” he wrote in a telex to Heinrich Himmler, the top SS official. This referred to a barracks at the end of Wassenaarseweg for SS-Polizei and the adjacent large bunker that could be used in emergencies by himself, the Reichskommissariat staff, and the local military commander.
The two-story bunker received a large gabled roof with thousands of tiles, and the walls were partly faced with bricks and partly painted to make it unrecognizable from the air. It was intended to resemble a large farm or industrial building. Two columns on the roof looked like chimneys but were actually lookout posts or positions for light anti-aircraft guns. A substantial kitchen bunker was added to one end.
The military outpost was part of the Stützpunktgruppe Scheveningen. Its landfront was extended in a wide arc around Clingendael so that it lay safely within the enlarged Hauptkampflinie of the Stützpunktgruppe. This administrative center for the occupiers became part of the Atlantikwall. On the east side of the estate, a tank ditch was dug, which is still visible today. About half of the forest was cleared to create clear fields of fire.
To the south and west, the tank ditch was extended through the Haagse Bos and the Malieveld. Behind the ditch, reinforced concrete bunkers were built, including many for anti-tank guns that Seyss-Inquart had arranged.
Both the bunker and the barracks were used for a long time after the war by the Royal Netherlands Army as the Juliana Barracks. When the army left, the characteristic barracks building was converted into residential use. The now-empty bunker (as of 2025) is regularly open for guided tours by the Atlantikwall Museum Scheveningen.
