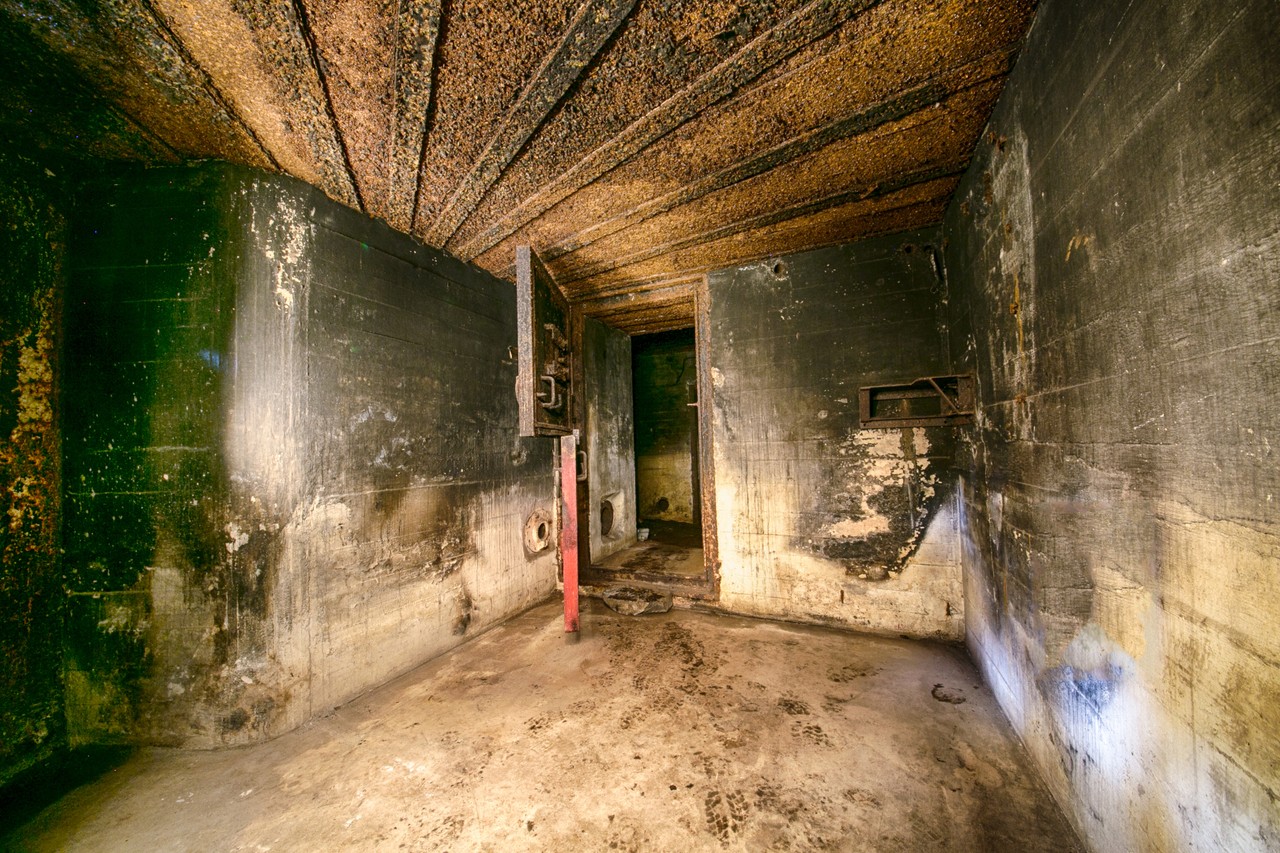In January 1944, the defense area IJmuiden was designated a Festung (fortress), with the rule: “Even from this fact, it must be clear to everyone, down to the youngest soldier, that Festung IJmuiden must be held under all circumstances to the last man and the last cartridge.”
This highlighted the fortress’s high defensive value: it was never to be surrendered. The Festung included the towns of Driehuis, Wijk aan Zee, and IJmuiden, as well as industrial sites like the Hoogovens steelworks, the sea locks, and the IJmuiden harbor.
The command center consisted of bomb- and gas-proof bunkers, ensuring the safety of personnel. Today, only four command bunkers remain in the park; all others were demolished shortly after the war. On the park’s access road, Driehuizerkerkweg, stands the “House on the Bunker,” under which a fifth bunker survives, originally protecting a telephone junction.
Within the park, visitors can see two command bunkers (Westwall design, type 117) with 3-meter-thick walls, and two personnel bunkers. The bunkers were cleverly camouflaged: instead of sand cover, a raised brick rim around the roof was filled with soil, allowing plants to grow and concealing the structure.
The command bunkers contained living quarters for the Festung Kommandant and staff, as well as rooms for command operations, telephony, and radio equipment, connecting units within the Festung and headquarters in Germany.
Adjacent sports fields served as drop zones for ammunition and supplies, ensuring the fortress could hold out even under complete siege.
The manor house on the estate was used for administrative purposes, such as issuing Ausweis (identity papers) to local residents, and was painted in camouflage to reduce visibility.
Today the manor has been converted into three homes, and the four bunkers in the park are freely accessible to visitors, offering a glimpse into the wartime command structure of Festung IJmuiden.
